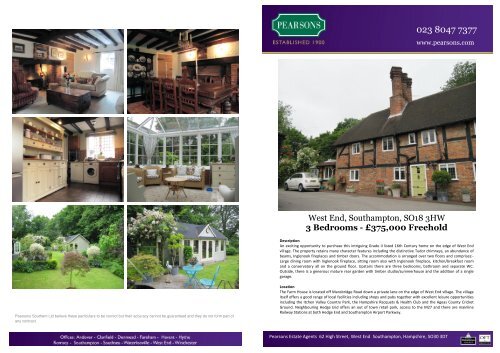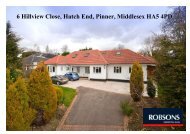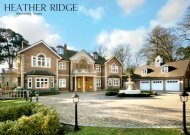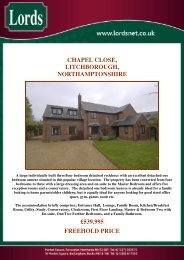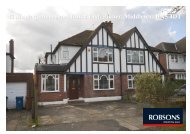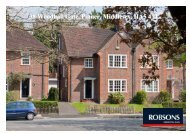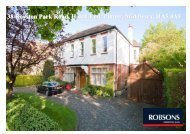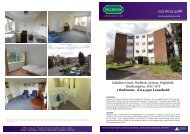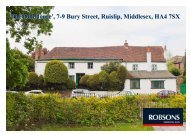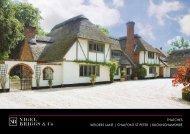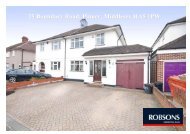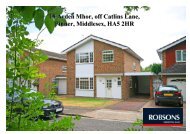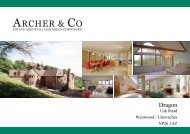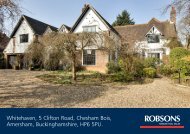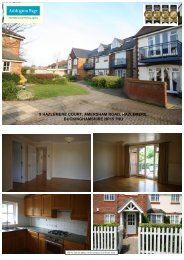West End, Southampton, SO18 3HW 3 Bedrooms - Clarks Computers
West End, Southampton, SO18 3HW 3 Bedrooms - Clarks Computers
West End, Southampton, SO18 3HW 3 Bedrooms - Clarks Computers
You also want an ePaper? Increase the reach of your titles
YUMPU automatically turns print PDFs into web optimized ePapers that Google loves.
Pearsons Southern Ltd believe these particulars to be correct but their accuracy cannot be guaranteed and they do not form part of<br />
any contract.<br />
023 8047 7377<br />
www.pearsons.com<br />
<strong>West</strong> <strong>End</strong>, <strong>Southampton</strong>, <strong>SO18</strong> <strong>3HW</strong><br />
3 <strong>Bedrooms</strong> - £375,000 Freehold<br />
Description<br />
An exciting opportunity to purchase this intriguing Grade II listed 16th Century home on the edge of <strong>West</strong> <strong>End</strong><br />
village. The property retains many character features including the distinctive Tudor chimneys, an abundance of<br />
beams, Inglenook fireplaces and timber doors. The accommodation is arranged over two floors and comprises:-<br />
Large dining room with Inglenook fireplace, sitting room also with Inglenook fireplace, kitchen/breakfast room<br />
and a conservatory all on the ground floor. Upstairs there are three bedrooms, bathroom and separate WC.<br />
Outside, there is a generous mature rear garden with timber studio/summerhouse and the addition of a single<br />
garage.<br />
Location<br />
The Farm House is located off Mansbridge Road down a private lane on the edge of <strong>West</strong> <strong>End</strong> village. The village<br />
itself offers a good range of local facilities including shops and pubs together with excellent leisure opportunities<br />
including the Itchen Valley Country Park, the Hampshire Racquets & Health Club and the Ageas County Cricket<br />
Ground. Neighbouring Hedge <strong>End</strong> offers an out of town retail park, access to the M27 and there are mainline<br />
Railway Stations at both Hedge <strong>End</strong> and <strong>Southampton</strong> Airport Parkway.<br />
Pearsons Estate Agents 62 High Street, <strong>West</strong> <strong>End</strong>, <strong>Southampton</strong>, Hampshire, SO30 3DT
<strong>West</strong> <strong>End</strong>, <strong>Southampton</strong>, <strong>SO18</strong> <strong>3HW</strong><br />
HALLWAY<br />
Timber front door with leaded windows to the front aspect.<br />
Slate floor. Timber doors through to the sitting room and dining<br />
room. Stairs rising to the first floor. An abundance of wooden<br />
beams.<br />
SITTING ROOM 18' 8 x 17' 2 (5.69m x 5.23m)<br />
Spacious, comfortable room with beamed ceiling and feature<br />
Inglenook fireplace with wood burning stove. Leaded windows<br />
to the front and rear elevations. Additional area with space for a<br />
table and currently being utilised as a study. Door to:-<br />
KITCHEN 17' 6 x 8' 10 (5.33m x 2.69m)<br />
Range of base and eye level units with single drainer sink<br />
beneath the window to the front aspect. Tiled splashbacks.<br />
Plumbing for washing machine and dishwasher. Windows to the<br />
side and rear aspects. Stable style door opening through to:-<br />
CONSERVATORY 14' 1 x 11' 2 (4.29m x 3.40m)<br />
Timber framed sitting on a brick base with glazed pitched roof.<br />
Lovely bright and airy room with large glazed double doors out<br />
onto the rear garden. Tiled floor.<br />
DINING ROOM 16' 9 x 15' 0 (5.11m x 4.57m)<br />
A spacious room with feature Inglenook fireplace. An abundance<br />
of beams to both the ceiling and walls. Leaded window<br />
overlooking the rear garden as well as double doors. Understairs<br />
storage cupboard. Wooden floor.<br />
FIRST FLOOR LANDING<br />
A spacious landing with leaded window to the front aspect.<br />
Ceiling and wall beams. Doors to all rooms. Hatch to loft space.<br />
BEDROOM ONE 14' 1 x 12' 4 (4.29m x 3.76m)<br />
A beautiful double aspect room with walk-in wardrobe. Large<br />
feature fireplace with timber mantle. Exposed beams.<br />
BEDROOM TWO 14' 4 x 10' 6 (4.37m x 3.20m)<br />
Leaded window to the rear aspect. Exposed beams. Large<br />
fireplace with wooden lintel. Alcove to the side providing<br />
hanging space.<br />
BEDROOM THREE 9' 10 x 7' 0 (3.00m x 2.13m)<br />
Double aspect room with leaded windows to the front and side.<br />
Exposed beams.<br />
BATHROOM<br />
Fitted with a white suite comprising panel enclosed bath with<br />
shower over and pedestal wash hand basin. Ladder style<br />
radiator. Window to the front aspect.<br />
023 8047 7377<br />
www.pearsons.com<br />
SEPARATE WC<br />
With low level WC and window to the front aspect.<br />
OUTSIDE<br />
To the front is a private road with parking in front of the house.<br />
SINGLE GARAGE. The rear garden offers a wealth of interest with<br />
areas of lawn, decking, mature flower and shrub borders and<br />
beds. Garden pond. Woodland. The garden is a very generous<br />
size.<br />
SUMMEHOUSE / STUDIO 17' 0 x 12' 0 (5.18m x 3.66m)<br />
A quality timber built studio with pitched roof and double glazed<br />
elevations to three sides and double doors to the front. Power<br />
and light.<br />
AGENTS NOTE<br />
Part of the garden is utilised under Licence from the Collins Trust<br />
currently with a fee of £10 per annum.<br />
REFERENCE<br />
WD1509/BH/02072012/D1<br />
COUNCIL TAX<br />
BAND D<br />
SERVICES<br />
Water, electricity and mains drainage are connected. Oil fired<br />
boiler approximately one year old. Please note that none of the<br />
services or appliances have been tested by Pearsons.<br />
VIEWING<br />
Please telephone Pearsons to arrange a mutually convenient<br />
appointment to view this property.


