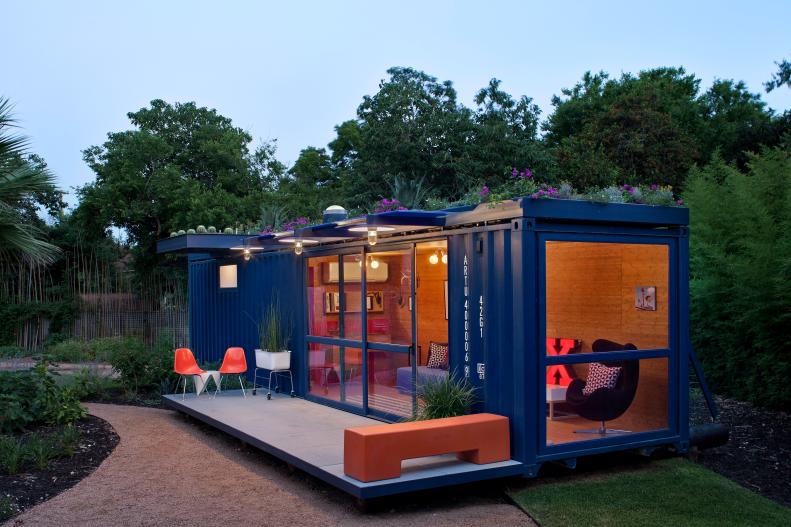Environmentally Friendly Container Guest House
Though it would make for an ideal tiny home, this Container Guest House in a San Antonio, Texas, backyard functions as the perfect accommodation for visitors. As is the norm with container homes, environmentally friendly practices were top-of-mind, explaining why Poteet Architects kept its original blue color, along with the exterior text. There are plenty of other green features as well. The addition of a floor-to-ceiling window adds natural light, while sliding doors provide plenty of fresh air. The roof garden is watered by graywater (runoff water from the sink and shower). The bathroom contains a composting toilet, and recycled soda bottles are part of the deck’s building materials. If that’s not enough, the exterior light fixtures are local tractor blades, and the foundation consists of — you’d never guess — recycled telephone poles.









