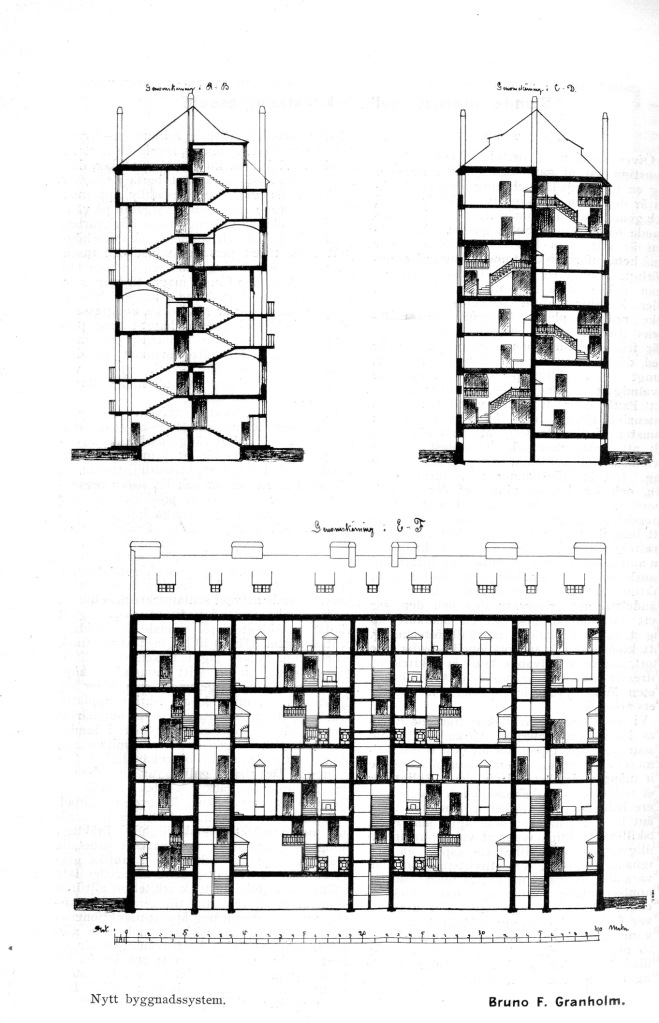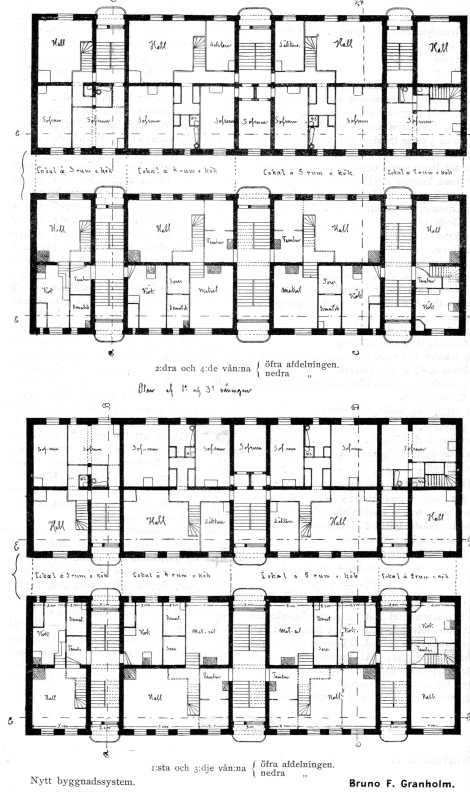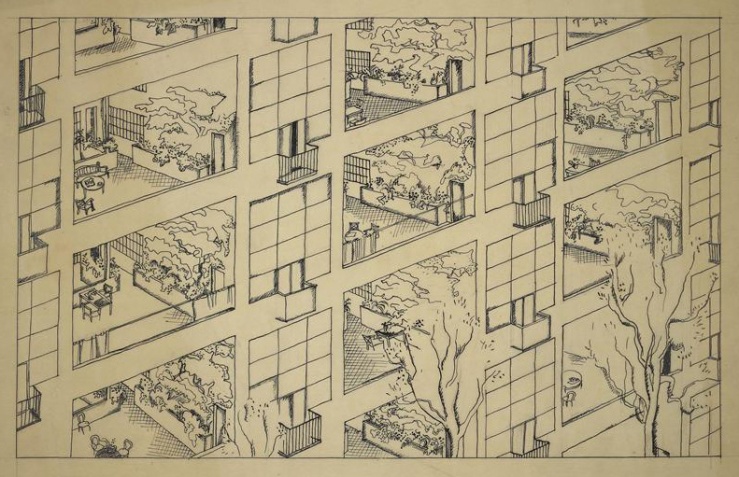

The usual criticism directed to Finnish residential architecture – that it is boring, monotonous and apartments are too expensive – is by no means something new. The first time (but not the last time) it was brought forward in the architecture press is 1906 by architect Bruno Granholm in Arkkitehti-lehti. Bruno Granholm is more known for being the architect for the national railway administration and designing numerous stations and railway buildings around the country. But here he suggested a new building system inspired by English town houses.
These are stacked according to a split-level system that minimizes traffic space and creates two-level apartments with a high main “hall”. On the upper level there is a low gallery space opening dramatically to the main room. An unknowing predecessor of the Immeubles-villas project by Le Corbusier from 1922? Or the many maisonette fantasies presented from the 1920’s onward? In ideas at least. This type of housing would according to Granholm be cheap but comfortable and would solve the problem of high rents in the city of Helsinki. He mentions “hyreskasärner” which would suggest working class housing but the size of the apartments and their layout suggests a more bourgeois type of resident.

In the same issue pseudonym W.W. comments on this adventurous suggestion, mostly approvingly but he also has some concerns regarding the feasibility of the proposal: the buildings would exceed the allowed building height in the city, the galleries are too low and in some apartments the lesser rooms – bedrooms and kitchens – would unavoidably and inappropriately face the main street side. The most awkward problem, the lack of completely separate traffic spaces for servants, he kindly thinks can be solved with detail planning: “Att hallen eller salen blir för tjänstefolket ett genomgångsrum till öfra våningen kann ju bortarbetas”
We haven’t heard anything of the project since, maybe it was presented 20 years too early. Or 98 years too early. To my knowledge there are no existing buildings utilizing typologies like this in Finland. Let me know if I’m wrong!