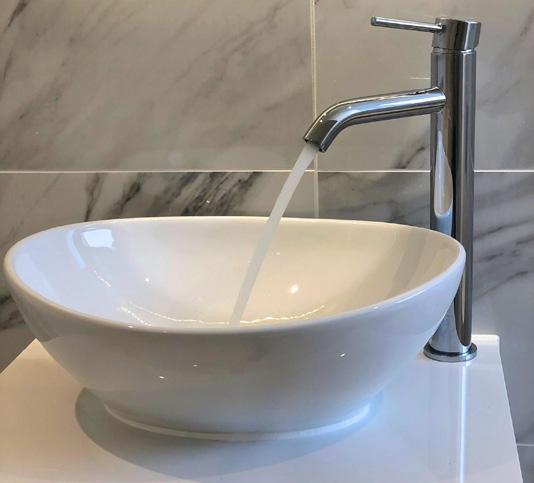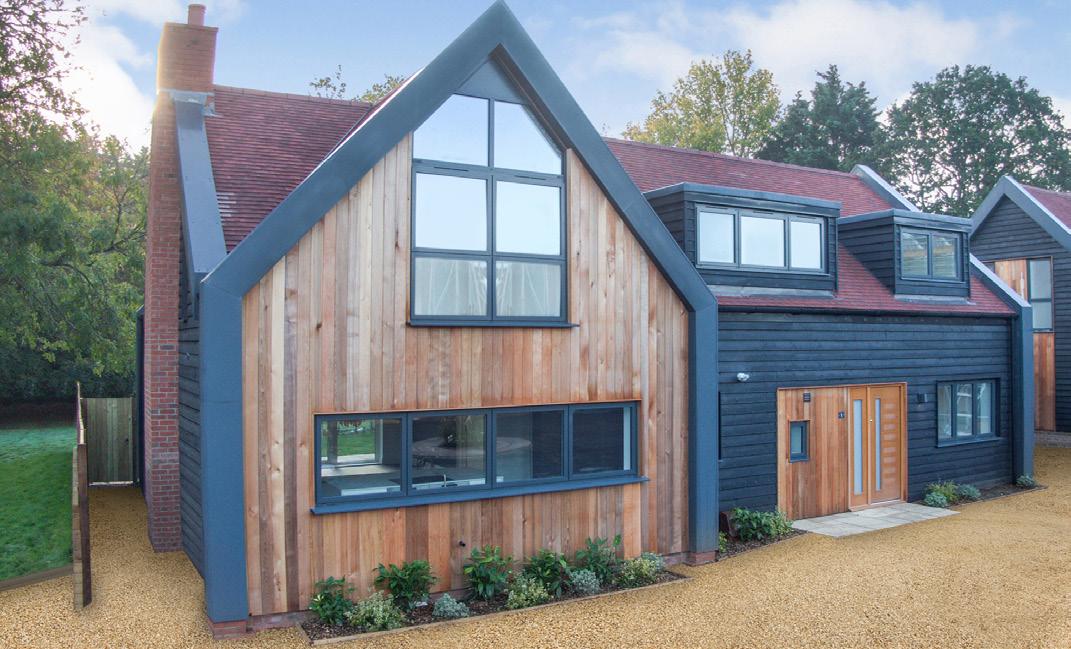FARROWS fARM
Farrows Farm is an exclusive development of just three luxurious detached family homes set within a private, gated rural setting surrounded by open countryside.
In the village you will find a post office, florist and general store where all daily essentials are available.
There are three pubs in the village: The Bear, The Hoop, and The Baker’s Arms. The Hoop has continuously been awarded 1 AA Rosettes for the last 10 years. They have also featured year on year in the Good Food Guide, Alastair Sawdays and the AA Pub & Restaurant guides.

The Harvard Inn is located within the village centre and hosts a sophisticated wine bar & restaurant, with luxury accommodation.
Also located within the village is Greenwoods Hotel & Spa. The hotel is a Grade II Listed 17th Century manor house and is the perfect venue for any occasion with 39 bedrooms, 3 function rooms, AA rosette awarded restaurant, spa and fitness facilities.
Stock is home to the prestigious Crondon Park Golf Club. The golf club features an 18 hole championship course and a par 3 course. The Baronial Barn at Crondon Park is an award winning wedding venue and the club is a key part of the village.

Less than 3 miles from Farrows Farm is the town of Billericay. Billericays’s retail experience range’s from independent shops to antique and coffee shops. There are an abundance of restaurants and pubs located in Billericay High street and The Stockbrook Manor Country Club is a multi-function events venue with private accommodation & the capacity to host a wide selection of events aswell as an 18 hole golf course. In addition to Billericay’s proximity the sought after village of Ingatestone is less than four miles away, the high street is home to many independent shops and pubs.
The vibrant city of Chelmsford is less than a ten minute drive and provides an extensive selection of restaurants. The town has a wide variety of shopping facilities including Marks & Spencer, and importantly the premier retail destination of Bond Street which is home to many well known brands.
There is a variety of leisure and entertainment facilities in Chelmsford, including three cinemas and The Riverside Leisure Centre which has a 25m swimming pool, learner pool, state of the art gym, fitness studios and ice rink.

Situated in one of the most desirable postcodes in Essex, the village of Stock is conveniently located between Chelmsford and Billericay but is a world away from the busy high street.
Education
For those with children to consider, Stock and the local area offers excellent educational opportunities.
The Stock C of E School has been awarded ‘Good’ Ofsted reports.
There are two senior schools in nearby Billericay and Ingatestone, The Mayflower School and Anglo European School both awarded ‘Good’ Ofsted reports.



There are twenty five schools in Chelmsford that have been awarded ‘Outstanding’ Ofsted reports. Only a fifteen minute drive from Farrows Farm is the prestigious Brentwood School located in Brentwood which has been consistently awarded ‘Outstanding’ Ofsted reports.
Superbly Connected
The village has a direct link to the A12 via the B1007 and there are bus services to Chelmsford, Lakeside, Wickford and Basildon.
By Car
Billericay 6 minutes

Ingatestone 7 minutes
Chelmsford 7 minutes
Brentwood 15 minutes
Lakeside Shopping Centre 30 minutes

Colchester 35 minutes
Stansted Airport 35 minutes
By Rail (From Billericay Station)
Southend Airport 22 minutes
Stratford 26 minutes
Colchester 35 minutes
Stockbrook Manor Billericay Train Station Bond Street, Chelmsford The Harvard Inn, Stock St Michael’s Church, StockAt Aedis Homes we ensure the finest attention to detail is paid to design.
Farrows Farm has been designed to take reference from traditional design methods with a contemporary approach.

The houses combine traditional design with modern standards including spacious kitchens and living areas.
Development Layout

The development slips effortlessly into the rural character using timber boarding, brick detailing and a variety of roof finishes.
Built by craftsmen to the highest standard these luxurious houses benefit from generous private gardens.
Master bedrooms and bedrooms 2 and 3 include en-suites.
Each house has ample parking, with plots 2 and 3 incorporating car ports.

GROUND FLOOR

PLOT 2
GROUND


Specification
KITCHENS
n Handmade shaker style kitchen by Blackstone Kitchens
n 20mm Calacatta Quartz worktops
n Rangemaster Farmhouse double bowl skin with Quooker tap
n Integrated Bora and Neff Appliances including:


- Bora air induction hob
- Neff double oven and microwave
- Neff double fridge freezer
- Neff dishwasher
- Neff wine cooler

- Neff washing machine
- Neff tumble dryer
BATHROOMS
n Stylish white sanitaryware and vanity units with chrome taps and showerr
n Full height porcelain tiles to shower cubicle, bath areas and half height to remaining walls
n Soft close toilet seats
n Fitted LED mirror above vanity unit
n Freestanding ceramic baths to main bathrooms

ELECTRICAL
n White metal fittings throughout
n Low energy LED downlighters to bathrooms, hallway, landing and kitchen
n Pendants to bedrooms and living areas
n Mains powered smoke detectors
n EV Charging point
n Entrance gate intercom system
HEATING
n Energy efficient air heat source pumps
n Underfloor heating to ground floor
n Chrome heated towel rails to bathrooms
INTERIOR DESIGN
n Interior design by Lux Life interiors
DRESSING ROOMS
n Bespoke dressing room to master bedrooms by Neatsmith
INTERNAL FINISHES
n Engineered oak flooring to entrance area, kitchen and dining area
n Wool carpet to living room, stairs, bedroom and landings
n Oak veneered internal doors with rose style ironmongery
n Ogee style skirting and architraves throughout
n Staircases with wrought iron spindles
EXTERNAL FINISHES
n Aluminium double glazed windows throughout
n LED light on PIR sensors to front and rear doors
n Composite front door
n Paving in indian sandstone slabs
n External tap

INTERNET
n BT Fibre
WARRANTY
n 10 Year Latent Defect Warranty
Built to the highest standard and finished with stylish fixtures and fittings.






For sales enquiries or to book a viewing call Purely New Homes on 01245 967007. www.purelypropertygroup.co.uk
Every care has been taken with the preparation of any property particulars but complete accuracy cannot be guaranteed. If there is any point which is of particular importance to you, please obtain professional confirmation. Alternatively, we will be pleased to check and confirm the information for you. The seller reserves the right to employ or use alternative or substitute materials in carrying out of the works and to vary the works in such a manner as it reasonably thinks fit or to deviate as the circumstances may require from the planning permission or building regulation approval (subject always to obtaining any further requisite approval from the local authority). Measurements have been taken from the architect’s plans. When the houses are constructed, the rooms will be measured and purchaserswill be advised of any alterations. Nothing concerning the type of construction, the condition of the structure or its surroundings is to be implied from computer generated images shown as these are indicative of how a mature site may appear. Styling details may be subject to variation during the course of construction. All properties are offered subject to being unsold. Development names are for marketing purposes only and may not be adopted by the local authority.
Farrows Farm, Stock Road, Stock, CM4 9QX

